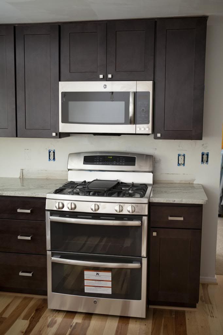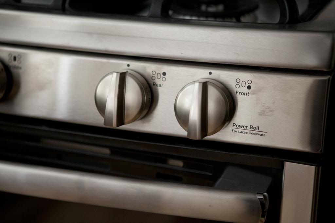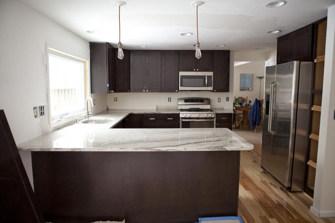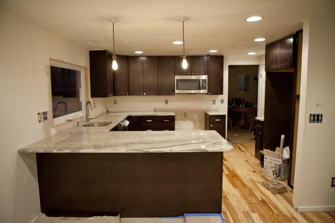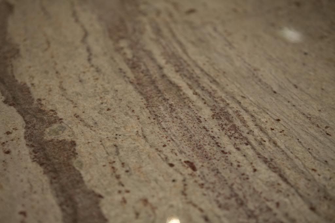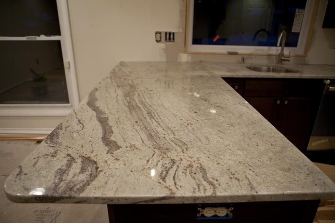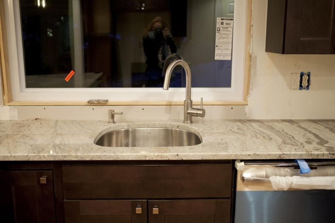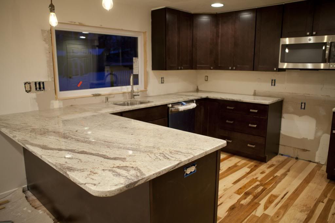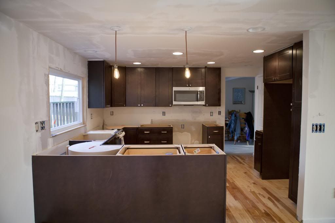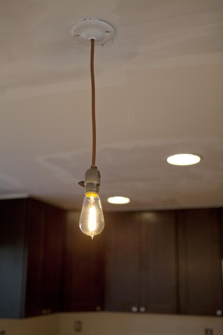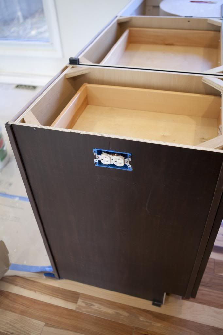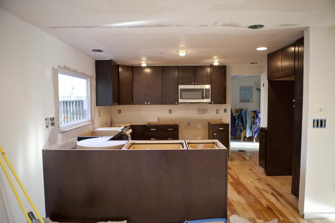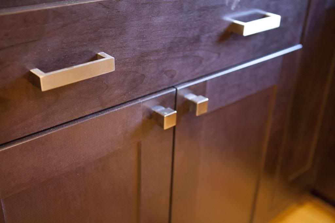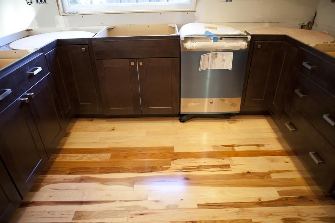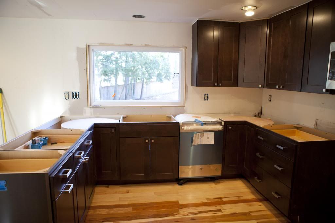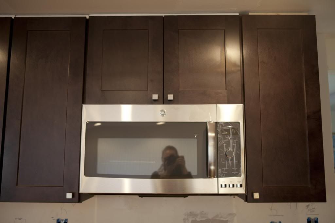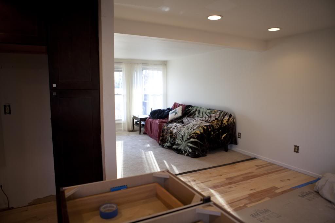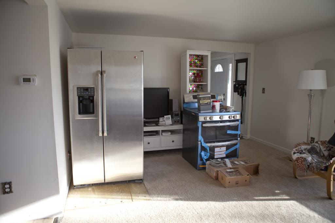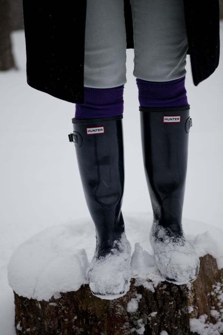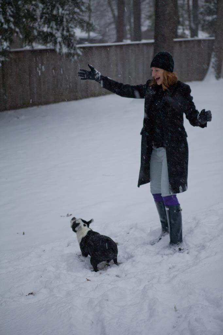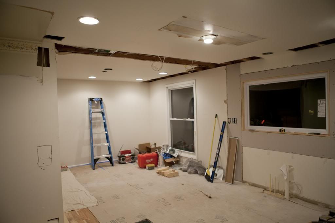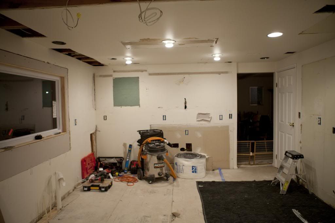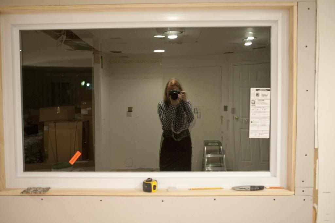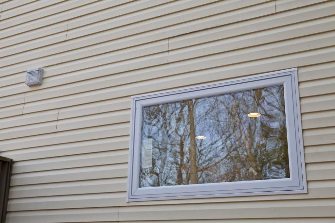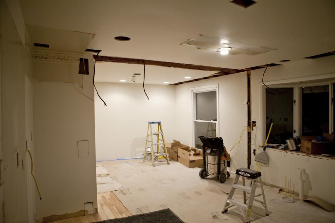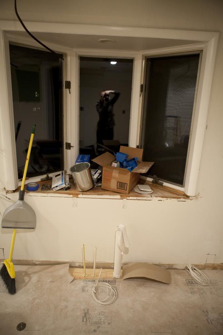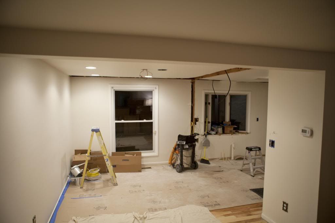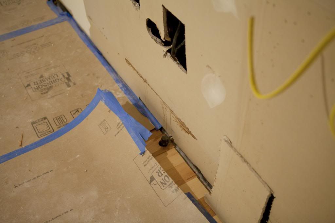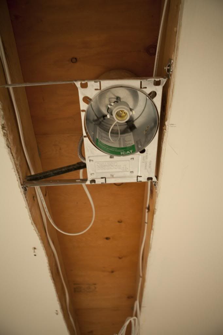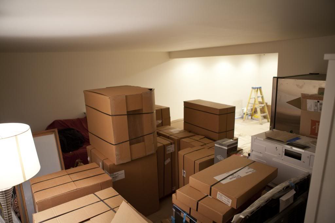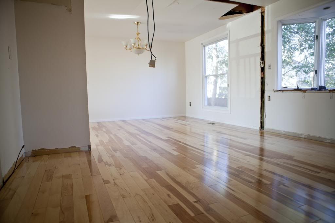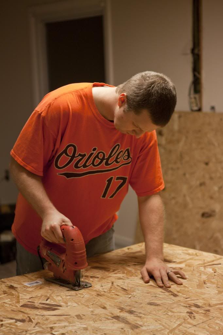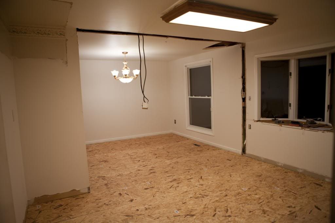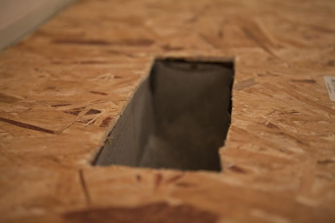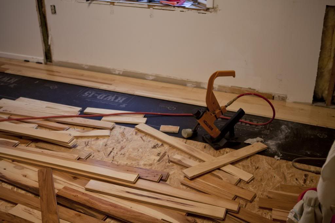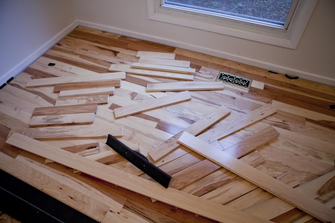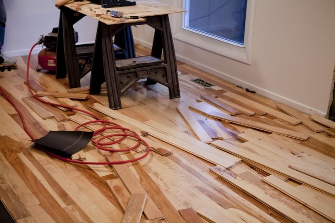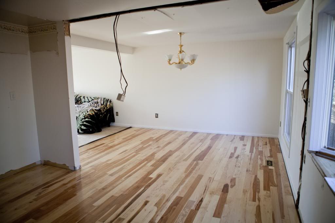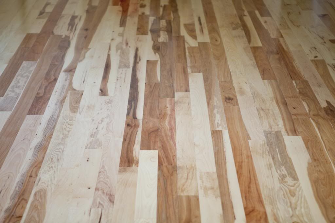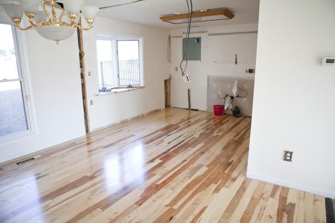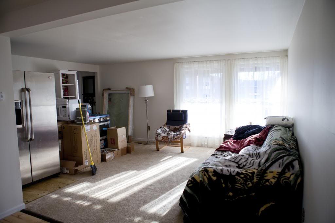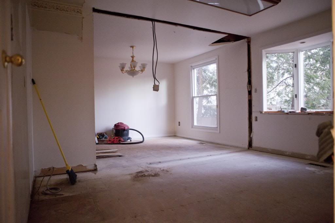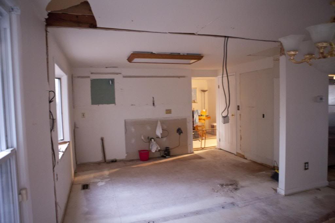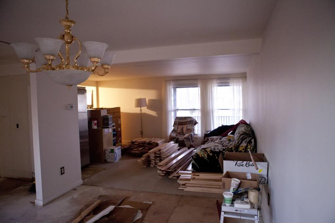Day 21: Last Friday our kitchen was scheduled to be mostly finished. Actually, technically our contractors were supposed to be finished on Friday, but after a bit of thinking the hubs and I decided to expand their scope of work and installing the backsplash was added to their bill. We've loved their work so far and the hubs was more than happy to have someone else deal with a wet saw during the winter temperatures.
But last Friday the hubs received a call that two things went wrong. First, and most importantly our dishwasher was damaged when installing the toe-kick air duct vent beneath the sink. It was a long story, but the short of it was our contractors completely owned up to the mishap, they confirmed the model number for the dishwasher, and promptly ordered a new one. The cost of the new dishwasher is on them and it was actually nice that there wasn't even a discussion about it. Just the action steps. The only downside is the hubs picked out a newly released model and it isn't available everywhere just yet. The new dishwasher is hopefully being installed today (Day 28).
The second issue was there was a defect with the water line connecting to our fridge. Finding out this now saved us a leak down the road so that was actually a good thing. A new part had to be ordered and since the plumber is coming back today to install the new dishwasher the fridge is being fixed as well. We purchased our fridge when we moved into our house and the hubs installed the water line himself when we purchased it. Our old water line wasn't long enough and extender was needed. We didn't realize that at the time, so we didn't have an extender at the house when the fridge was delivered and in order to get the free installation service with delivery you kind of need to have all the parts ready and available when the installation guy is present. It hasn't leaked yet, which we were told was nuts because it was overdue for a serious problem.
This just meant that last Friday we came home to nearly complete kitchen, but nearly complete isn't anywhere close to being completed. It was such a mix of emotions. I'm over not having a kitchen and I just want this to be done at this point (but done correctly!).
However, my heart was immediately warmed by seeing our new double oven. Let me be frank, I freaking WANTED a oven like this for YEARS. Again, this is an import because it seems GE doesn't make any of their gas double ovens in the USA (yet) whereas the electric models are made in the USA. I'm a massive fan of all of the work GE has done over the past few years to bring more jobs back to the USA so I don't feel terrible about supporting that mission. Plus, due to our kitchen remodel not one, but TWO dishwashers that were assembled in the USA were purchased. Gotta keep it all in perspective :)
Oh, and yes, there will be more detail shots of this beast. And more baking posts in the future because honestly it would be a shame to not use this oven every day! I don't know which feature I'm the most excited for - the double ovens that can operate at different temperatures simultaneously, the power boil (seriously that thing is a BEAST), or the massive cast iron griddle (which is made by LODGE and is made in the USA).
Most of all I'm thankful for having a hubs who embraces my version of crazy. This stove was expensive. There's not a doubt about it. A ceramic topped version of this stove was $700 cheaper, but I told the hubs I wanted the all stainless steel version. I may or may not have said, "I want an angry looking stove. I want a stove that can take the abuse I'm going to throw at it and smile right back at me." Although I would never, ever, ever throw anything at my stove. Actually, I've been conditioned since early childhood to not throw things in a house. (my brother failed that lesson and broke a window by hitting it with a lollipop!)
Up next: we paint and then paint some more! We were able to prep the entire area and paint the kitchen/dining room ceiling on Saturday. On Sunday we were able to get two coats on the kitchen/dining room and our living room. I don't have photos of it in the daylight yet because the sun had faded by time we finished on Sunday evening. I think that's what I'm most excited about for this weekend. Scratch that, I'm really excited to start unpacking this kitchen because hopefully all that is left is the backsplash and then it's time to PARTY!
We're waiting on the weather to warm up to install the backsplash because we don't have a garage and there isn't anywhere in our house to run a wet saw. We've literally had two days this week were the high temperatures were in the teens and that meant that our back deck couldn't act as the wet saw zone since the water in the hose could potentially freeze! Just another reason we forked over money responsibility of that to our talented contractors.
